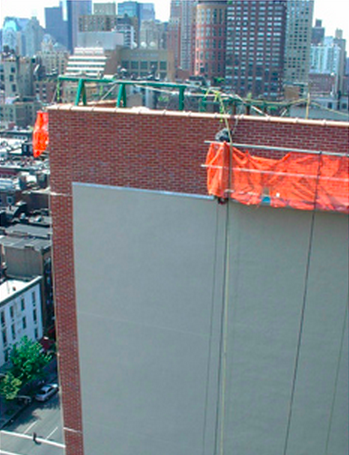West 71st St. - New York, NY
Total construction cost approximately $920,000.00. The project consisted of restoration of the exterior facades and roof of a 14 story building dated 1920. Work included new insulated roofing, installation of new skylight opening in existing roof, new parapet walls, extensive reinforcement of existing corroded steel columns and spandrel beams, pointing of facade brick, patching of existing exterior stucco, installation of new stucco and cornice rehabilitation. After FMO performed many probe openings throughout the building at critical locations where cracks were present, FMO determined that approximately 330ft of corner brick required removal in 3 locations to expose the deteriorated columns. FMO measured the extent of deterioration of the existing built-up columns, and prepared reinforcing steel details to reconstitute the loss in cross sectional area. FMO used steel plates, channels and angles depending on the extent of deterioration, location and length. One of the 3 columns had the exterior flanges completely corroded, FMO therefore produced a detail where both exterior facing flanges were torched off, and a new continuous MC10x21.8 installed in 8ft sections. FMO developed typical full penetration splice connection details. FMO also installed new clip angles with stiffener plates welded to the reinforced column to pick up the spandrel floor beams, because the connection had been damaged by corrosion. FMO also performed the design for interior work which included lowering 2 first floor sections at the entrance of the Hotel for a disable ramp. FMO reinforcing the existing steel beams and connections to columns and girders, and installed a new lowered 22ga metal deck with cast in place reinforced concrete.



