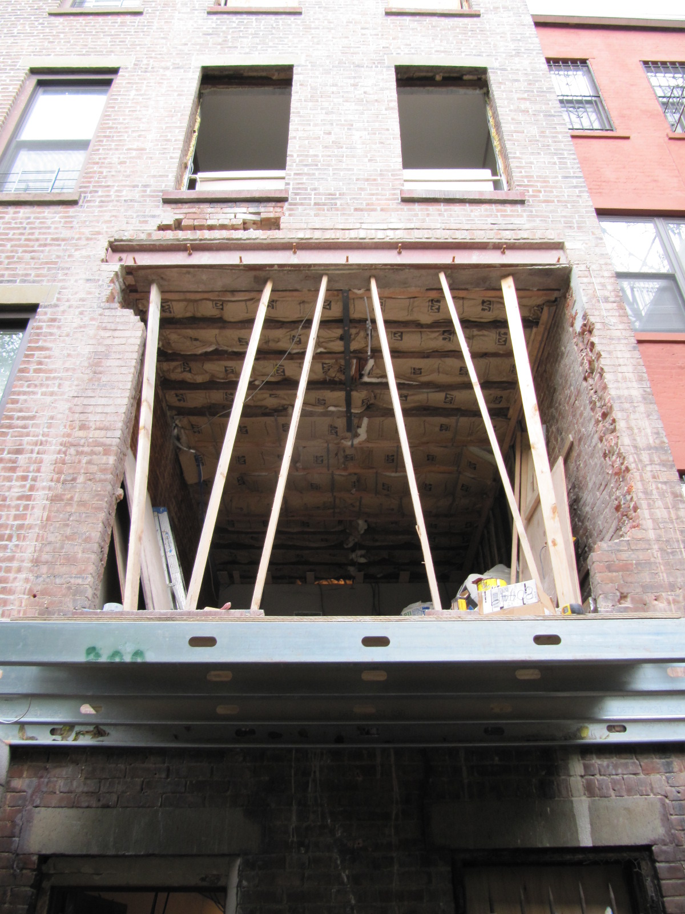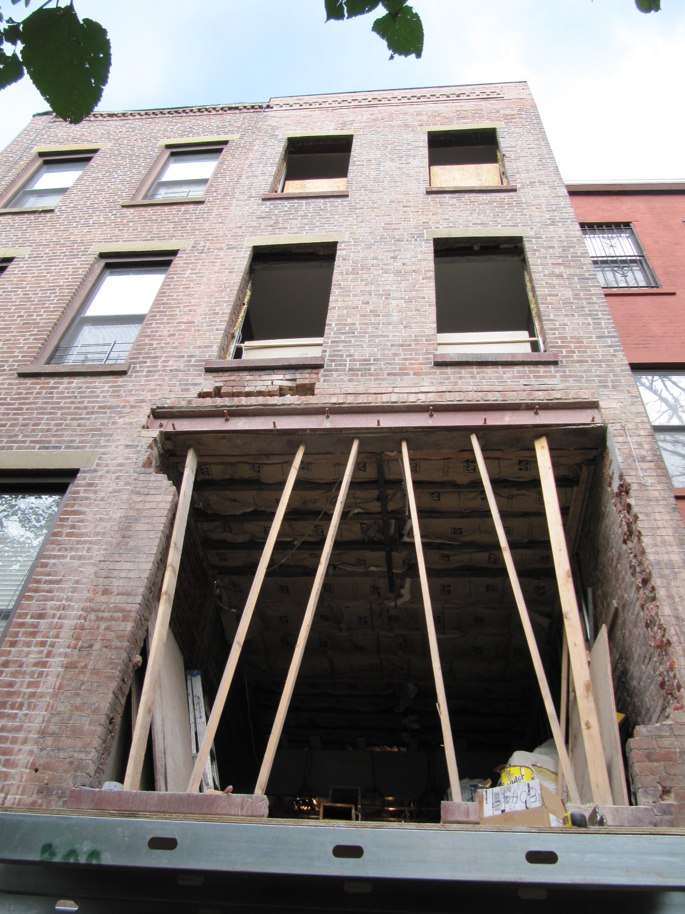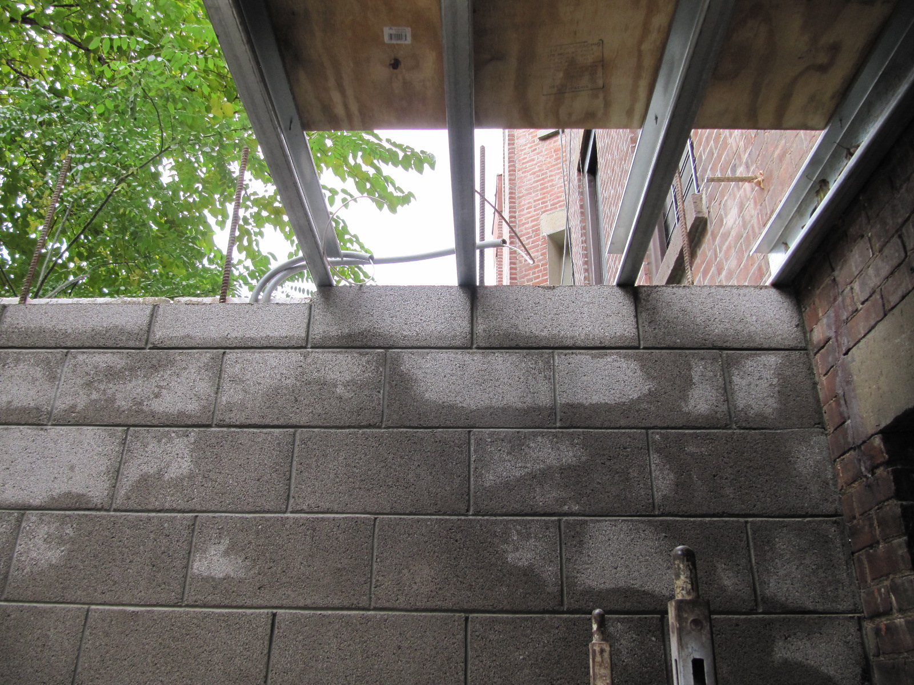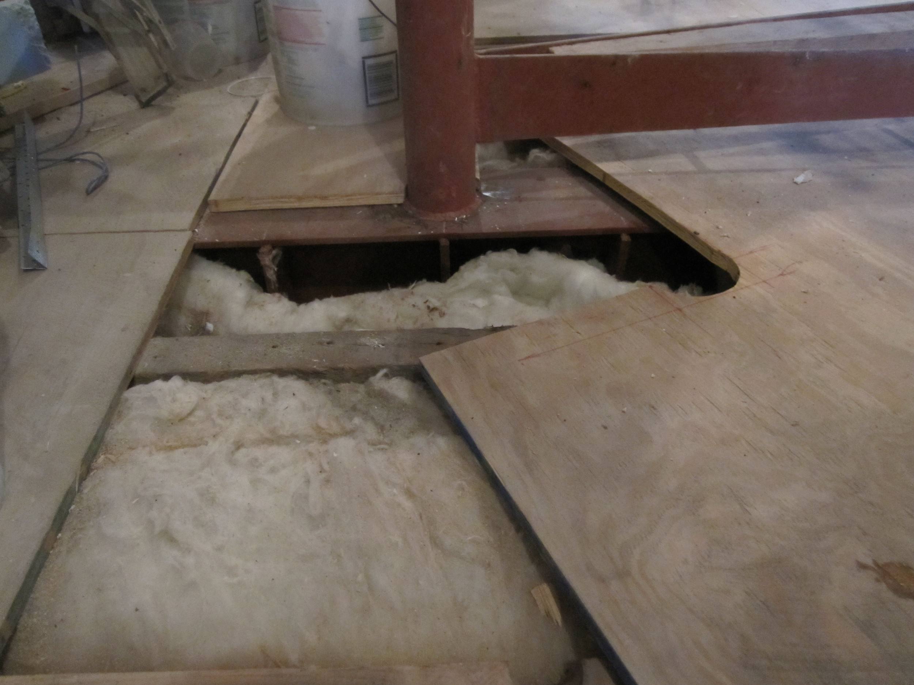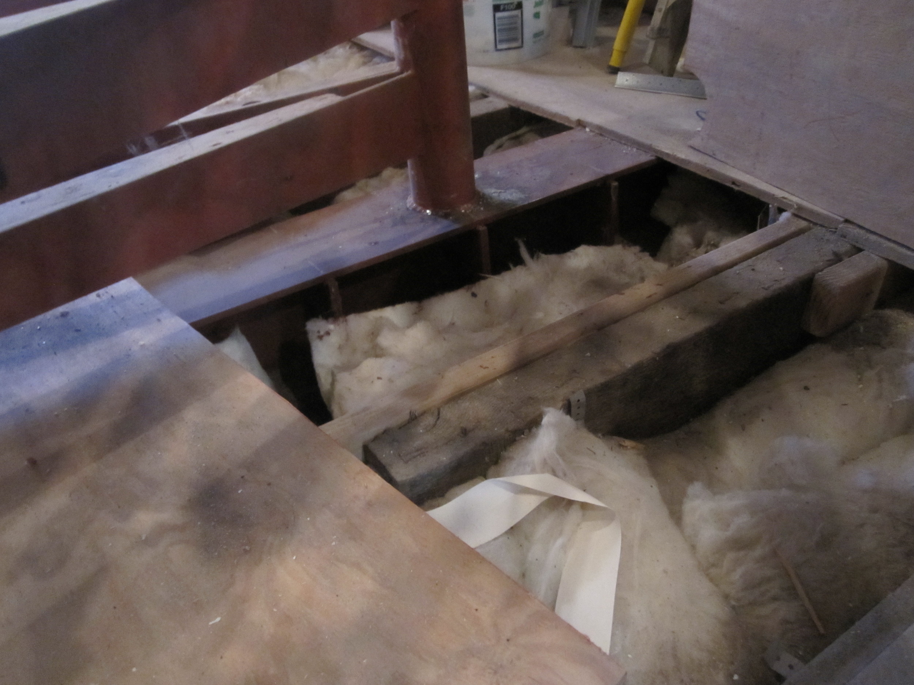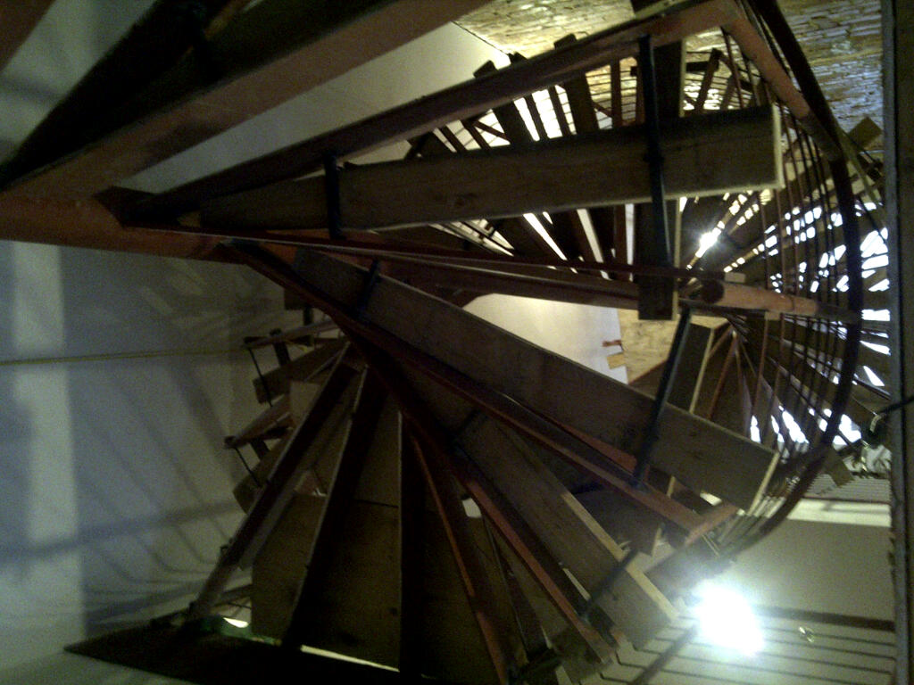West 128th Street - New York, NY
1M renovation - FMO’s work consisted of the design of a new roof terrace framing structure, roof bulkhead, new 5 foot wide spiral stairs from parlor to 4th floor, stair openings, removal of rear 1 story shear wall and rear one story addition with roof terrace, roof dunnage and misc joist replacement. Work involved filing with DOB.










